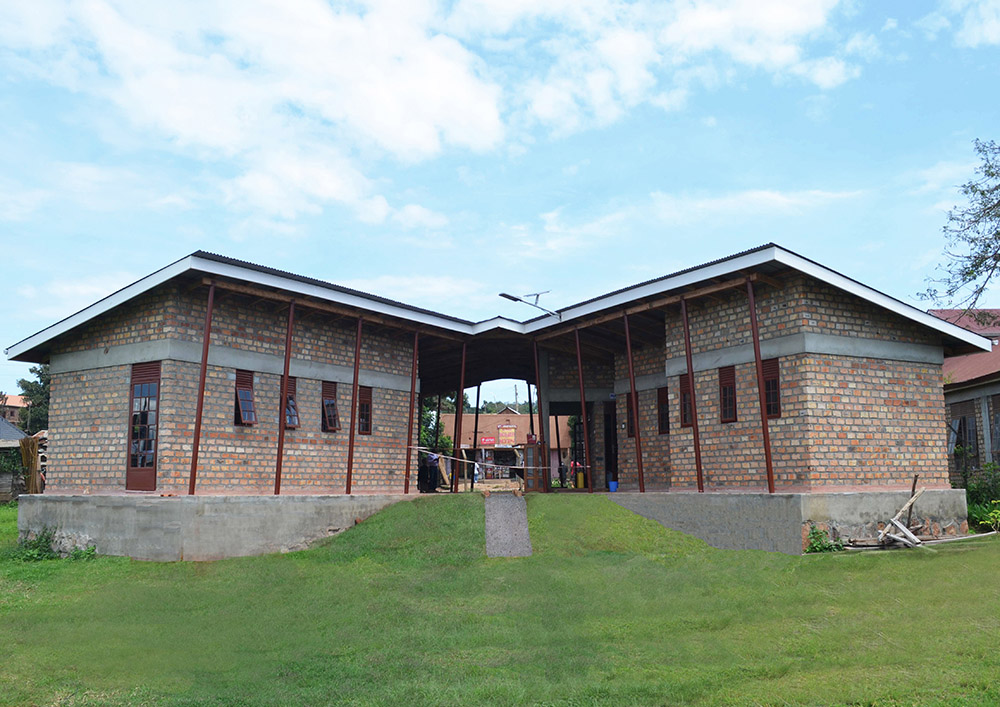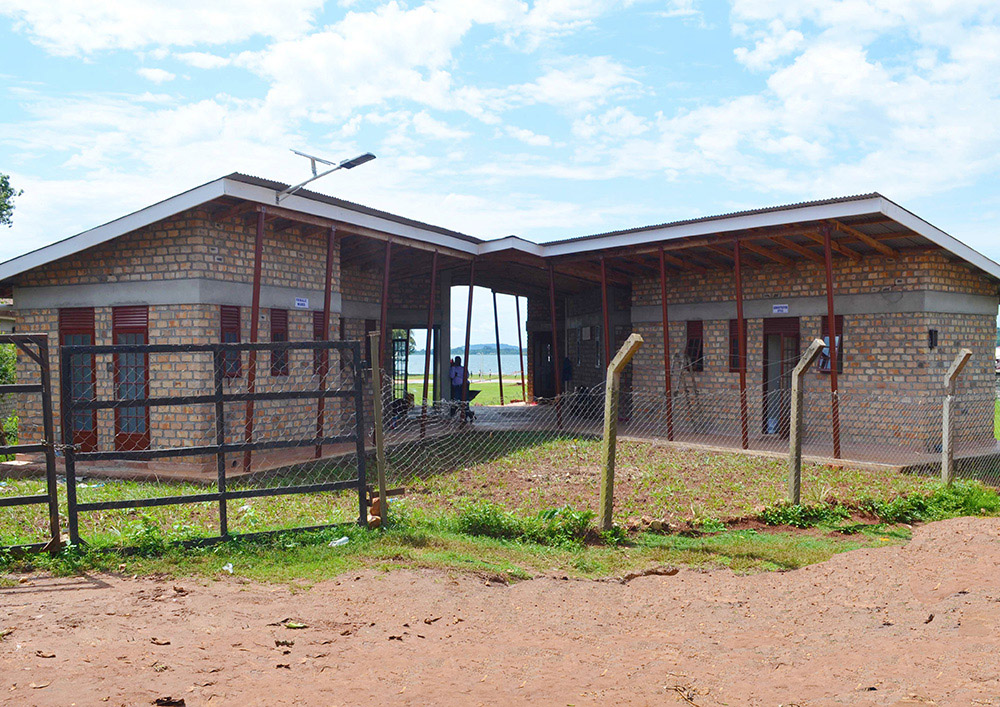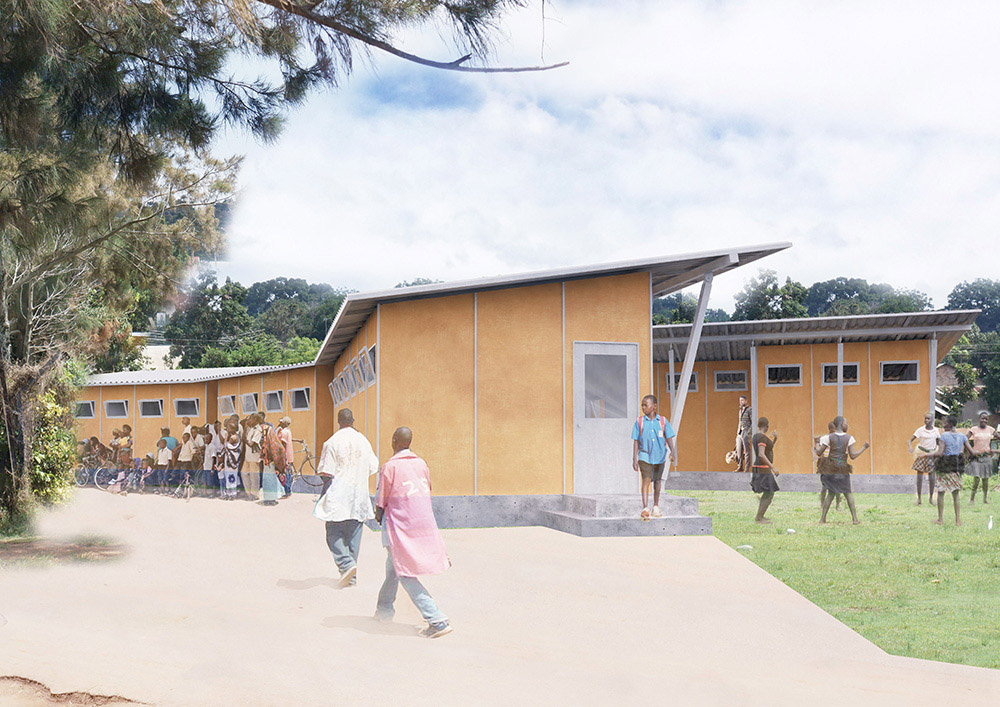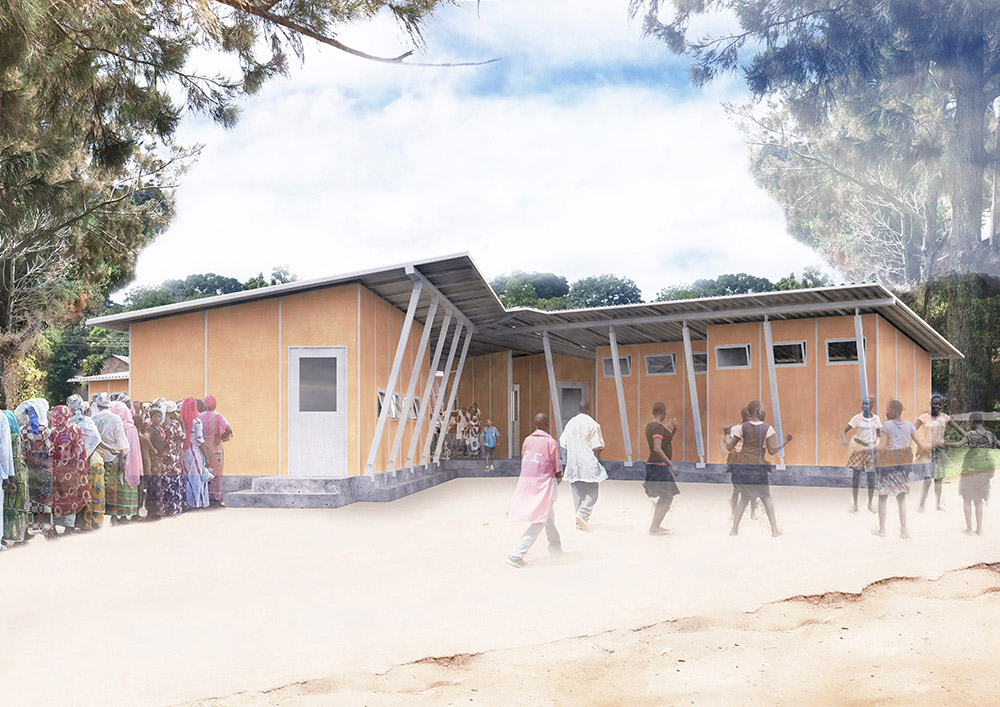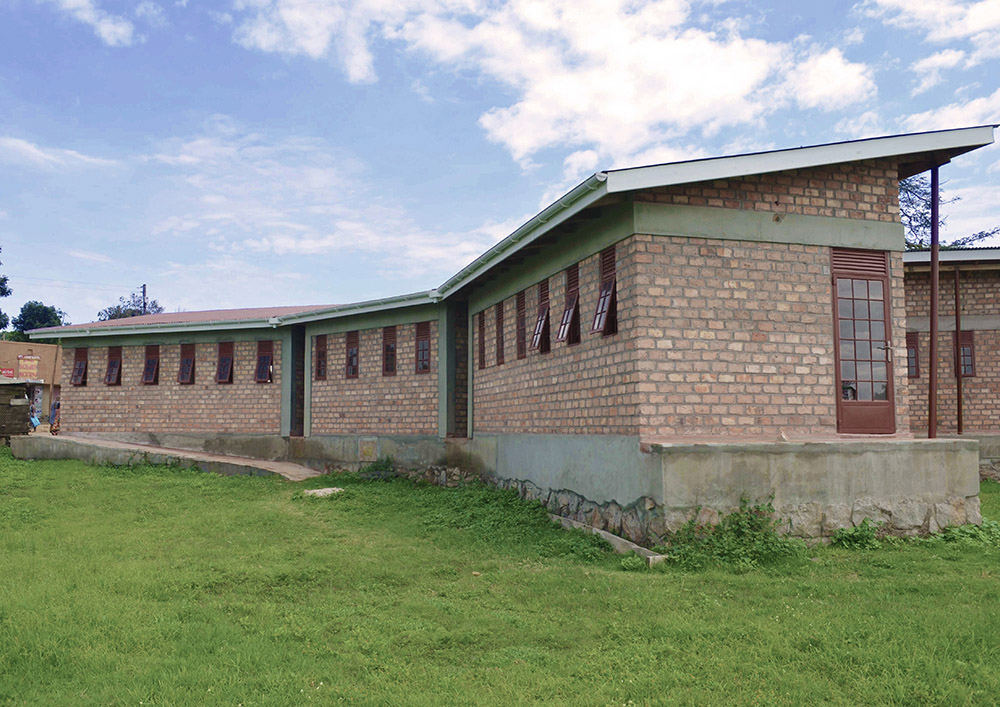This is a project which our co-founder, Dhawal was involved in as a lead designer at Virginia Tech CDR. A 2000 Sq. ft. modular clinic was designed for people detected with any symptoms, who were to be kept in the infection containment wards and eventually referred to major hospitals in the neighboring regions. Knowing how dreadful diseases can be, small interventions like this go a long way in arresting the spread. The design features included a central screening area, four angled & distinctly separated blocks to eliminate the chances of any infection, cross ventilated spaces and the use of local construction materials. It also creates ample shade around the clinic so that in situations with high wait times, people can gather in an orderly manner. The clinic was constructed using local bricks and wood, while the steel was sourced regionally. Intentionally, the carbon footprint of the building was planned to be kept low to set a strong precedent for future modules. Since this design is a proto-type for clinics in various other regions, construction techniques were vernacular by design, so that it would generate community employment.
Client: NGO in Uganda
Designer: Liminal Design Studio
Year: 2017
Program: Clinic
Area: 2000 Sq. Ft.

