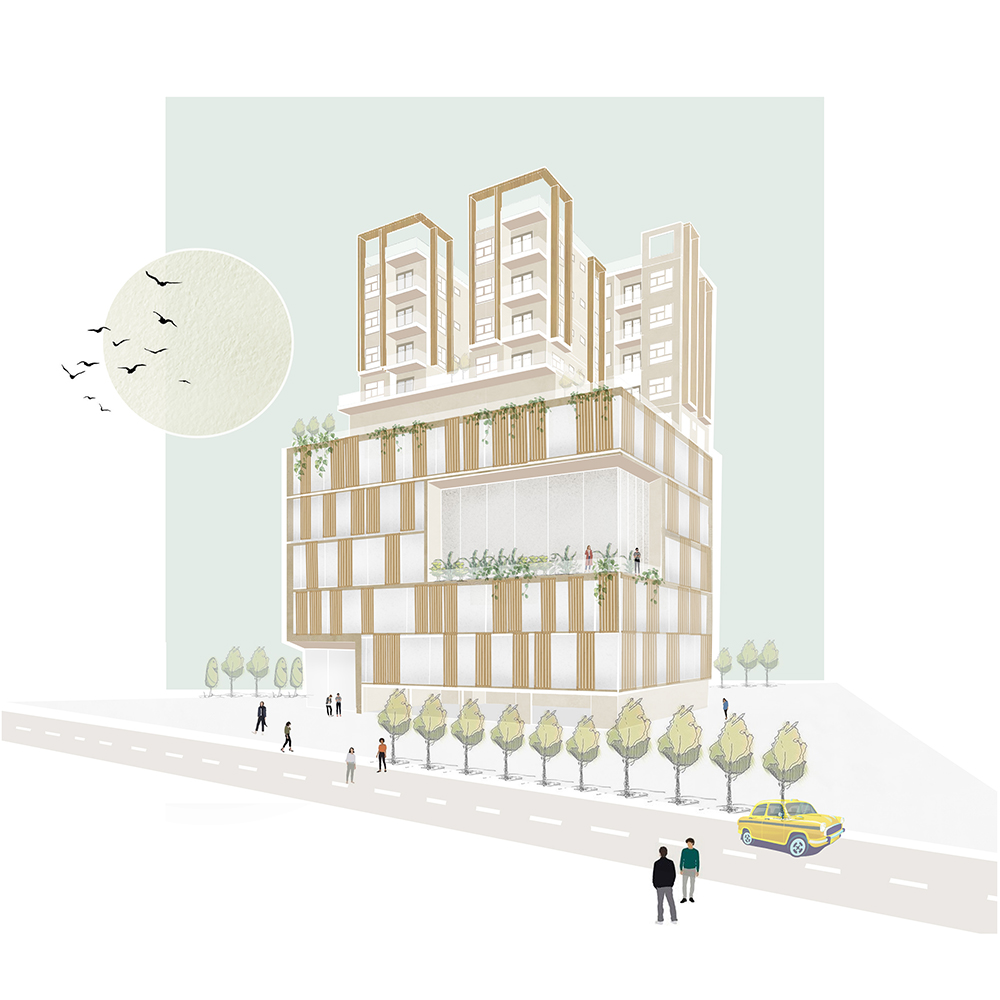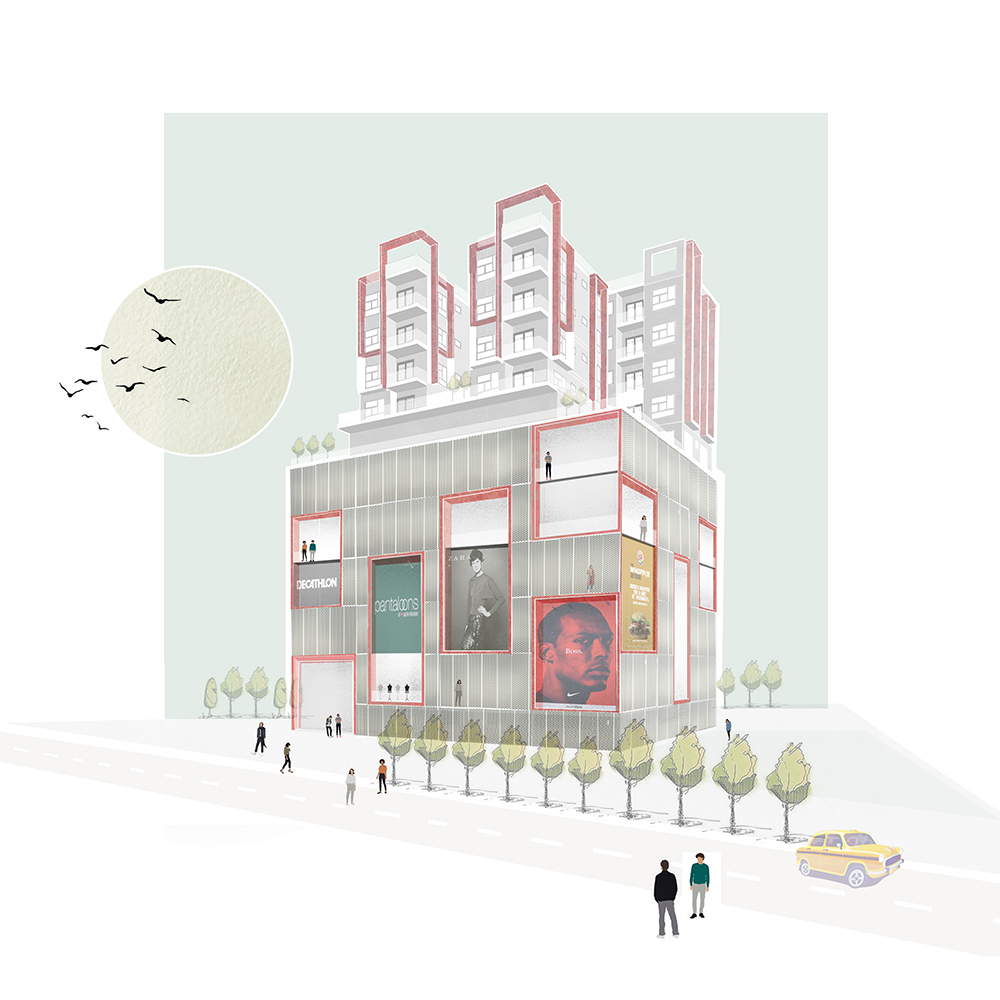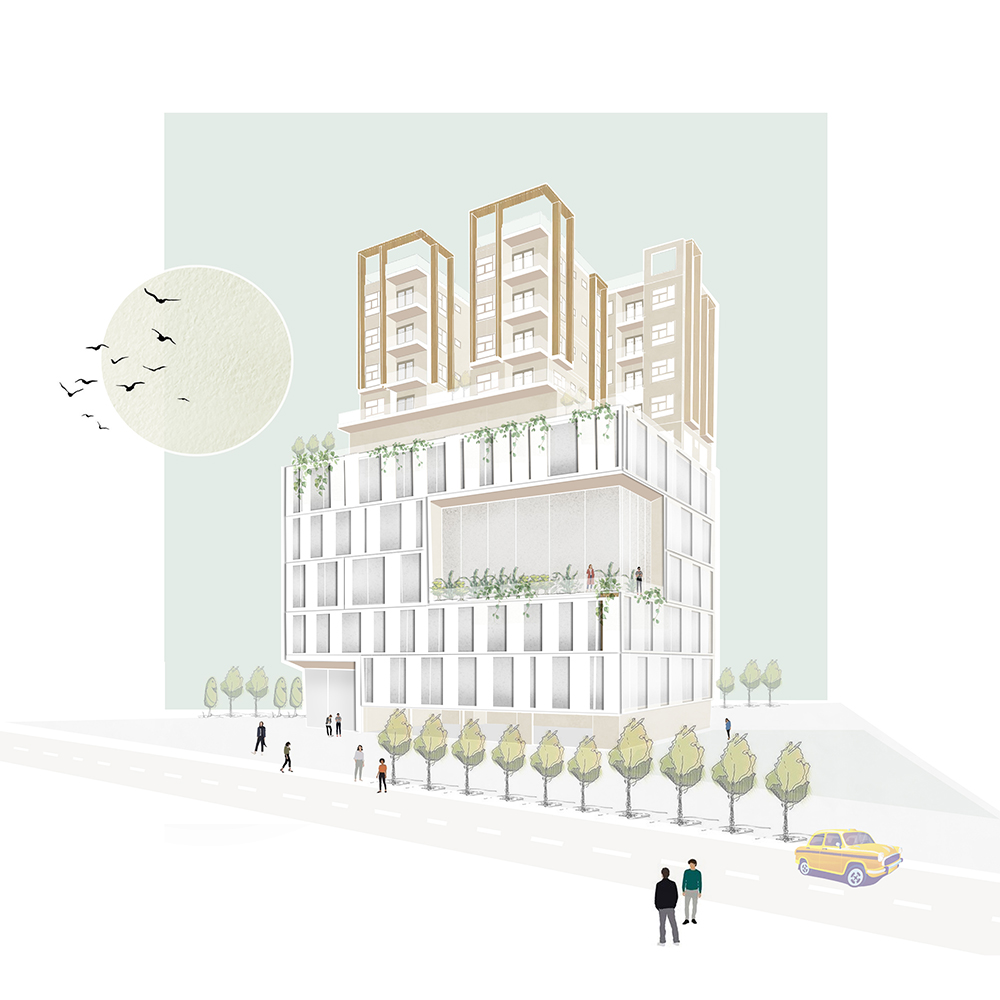An experiment in compartmentalisation and arrangement of mixed use spaces resulted in this schema. Situated along an arterial busy road, a podium of retail, offices and banquets elevate the living spaces up into a higher ground away from the pollution and noise. It also creates an open to sky green area for the community to interact and gather. An intricate residential zone maximizes the surface area to increase access to light and ventilation.
Client: Private Developer
Designer: Liminal Design Studio
Year: 2019
Program: Commercial and Residential
Area: 75000 Sq. Ft



