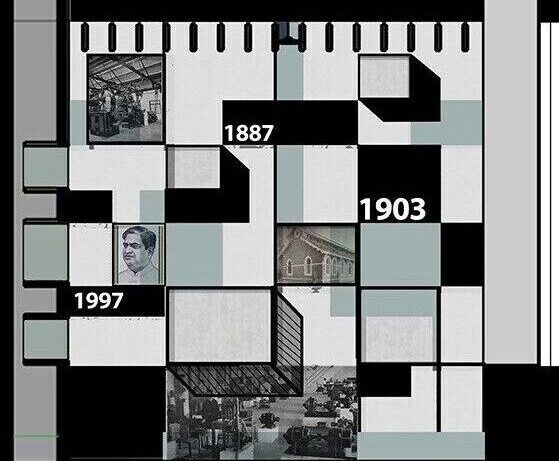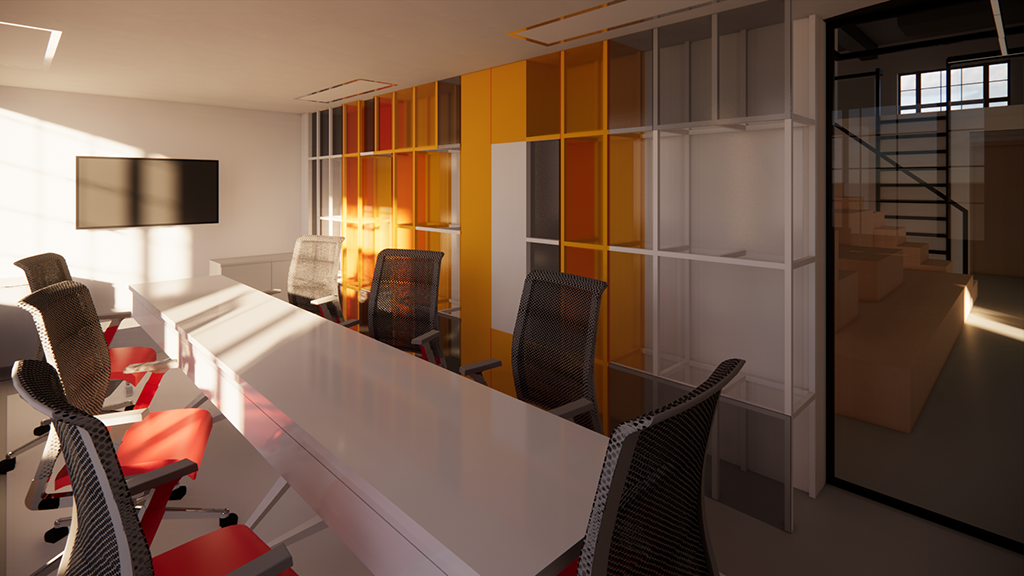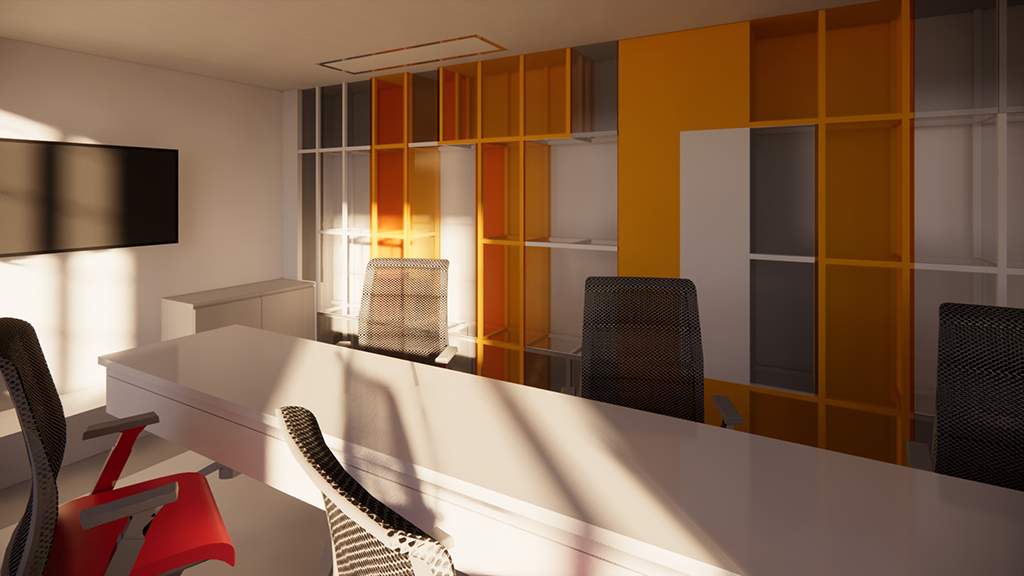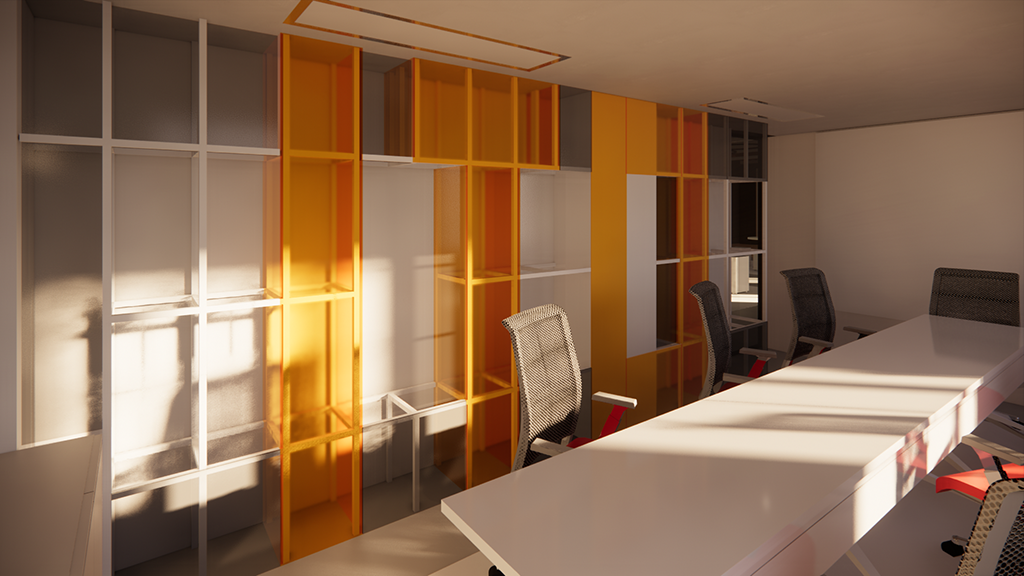A couple of existing spaces were to be repurposed to design a Think tank and an office. The programmatic requirement included spaces such as discussion area, display area, wall of history and CEO’s work area. The design utilizes the high ceiling space and proposes wood slat ceiling, by reusing the existing wood on the site. This enabled us to envision these spaces with high sustainability quotient and with the institute’s vision of creating spaces that last for generations. The play with grids and vertical elements allowed us to cater to several pragmatic elements such as display and storage camouflaged in aesthetics.
Client: VJTI Technology Business Incubator
Designer: Liminal Design Studio
Year: 2021
Program: Think Tank and CEO’s Office
Area: 500 Sq. Ft.






