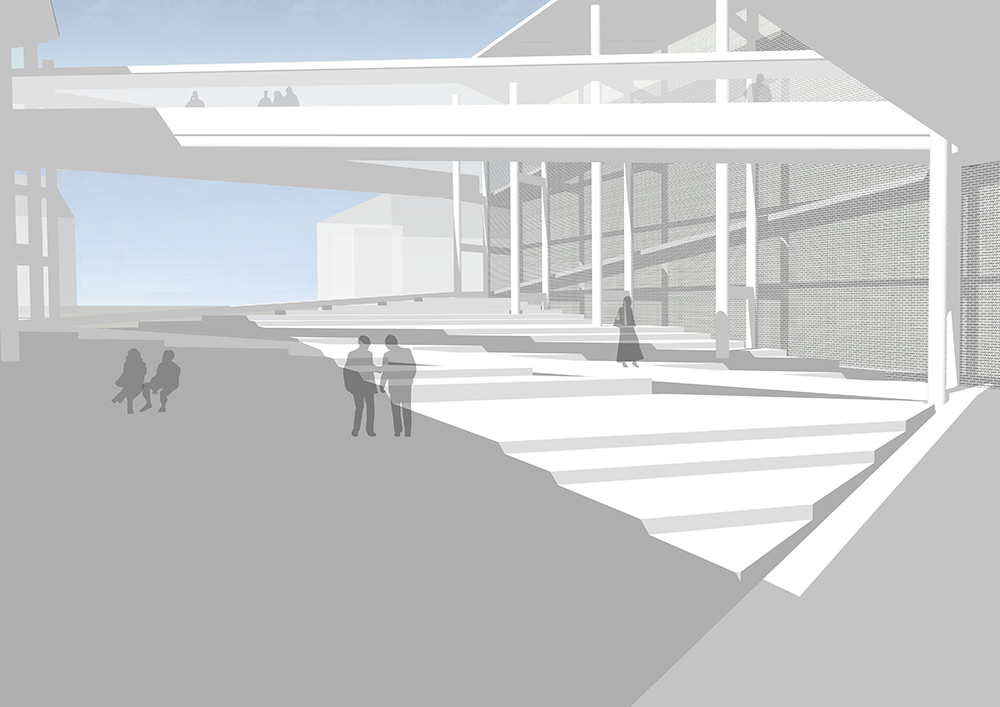Designed for Mzuzu University, this library proposal was a part of the 20 year long term master plan for the campus. The building was designed in a way to redesign the experience of visiting the campus. This 1,00,000 sq ft facility is designed with state of the art facilities in the insides of the library along with simple shaded spaces on the outsides. The roof of the building is covered in solar panels to harness electricity and operate the building off the grid.
Client: Mzuzu University, Uganda
Designer: Dhawal Jain, Erik Fendik, Amand Millela, Cody Dodd, Lindsey Blum
Year: 2018
Program: Clinic
Area: 1,00,000 Sq. Ft.



