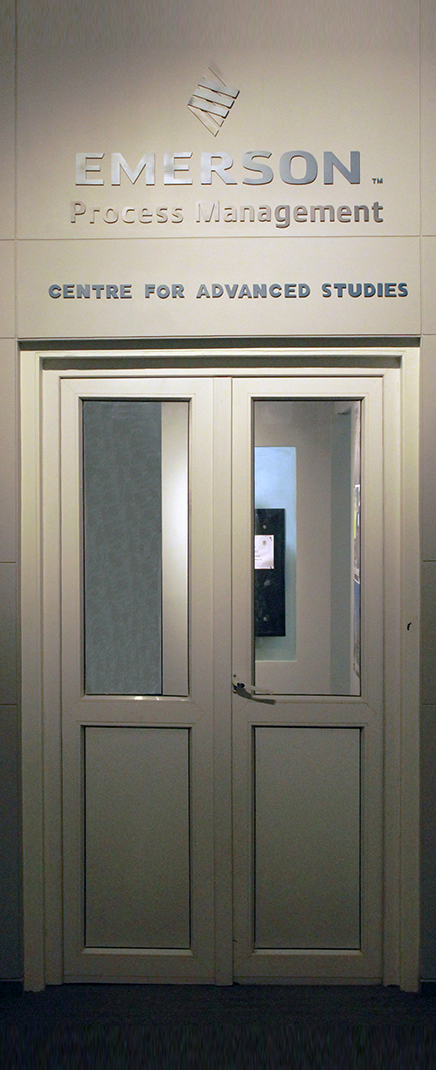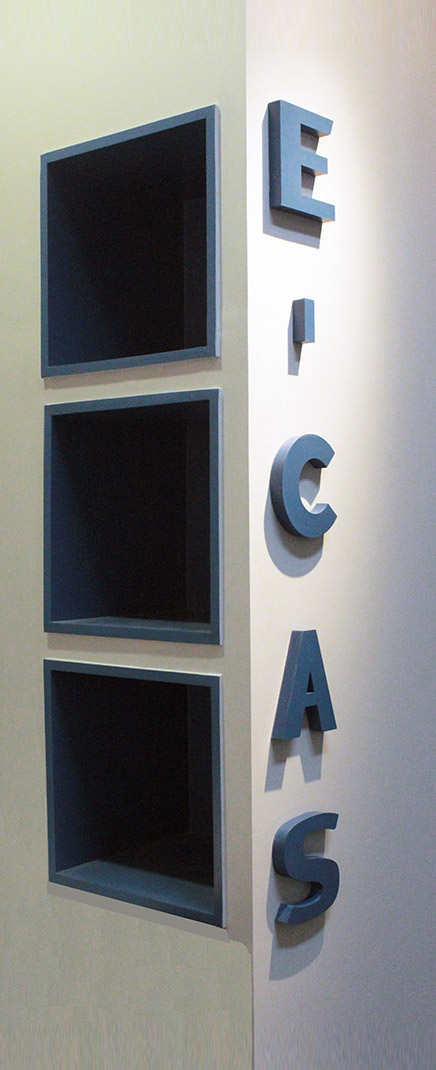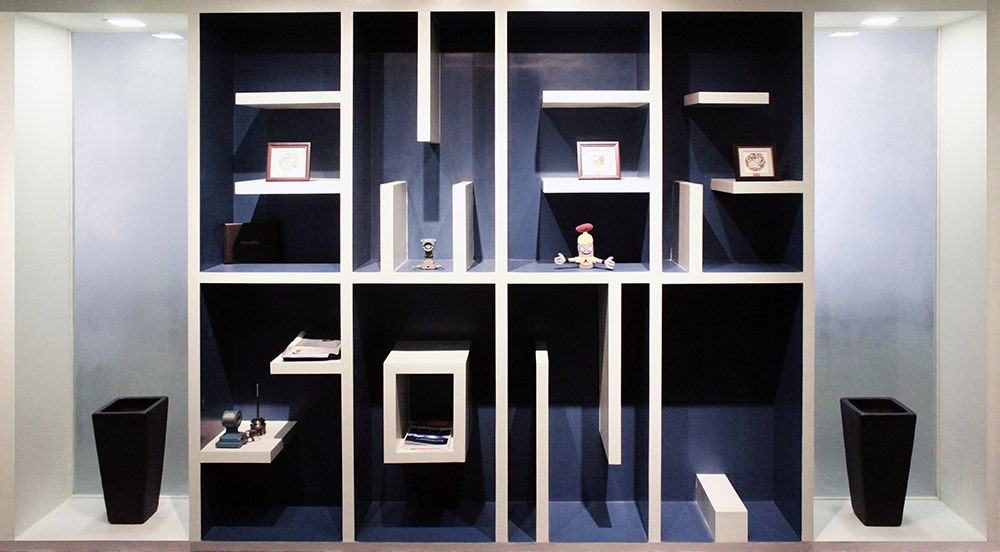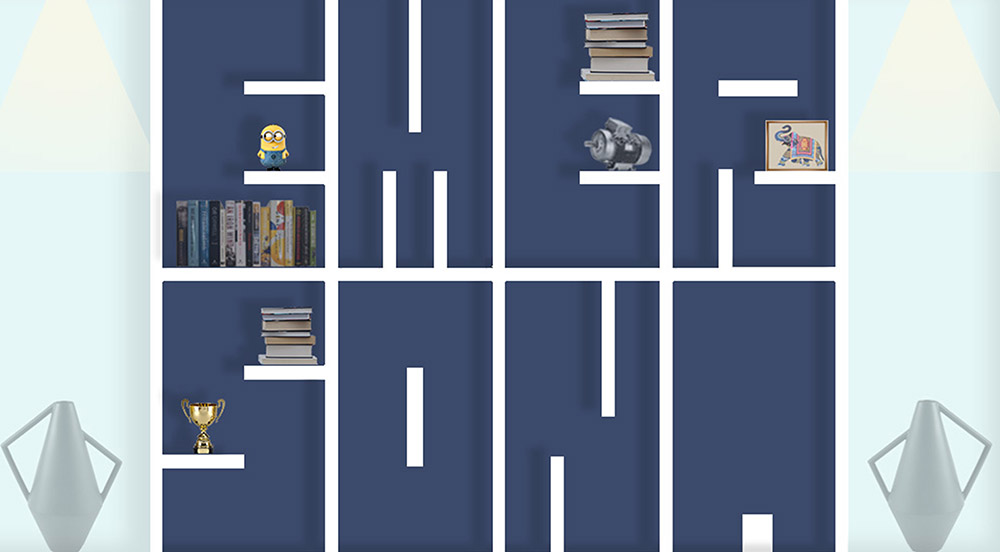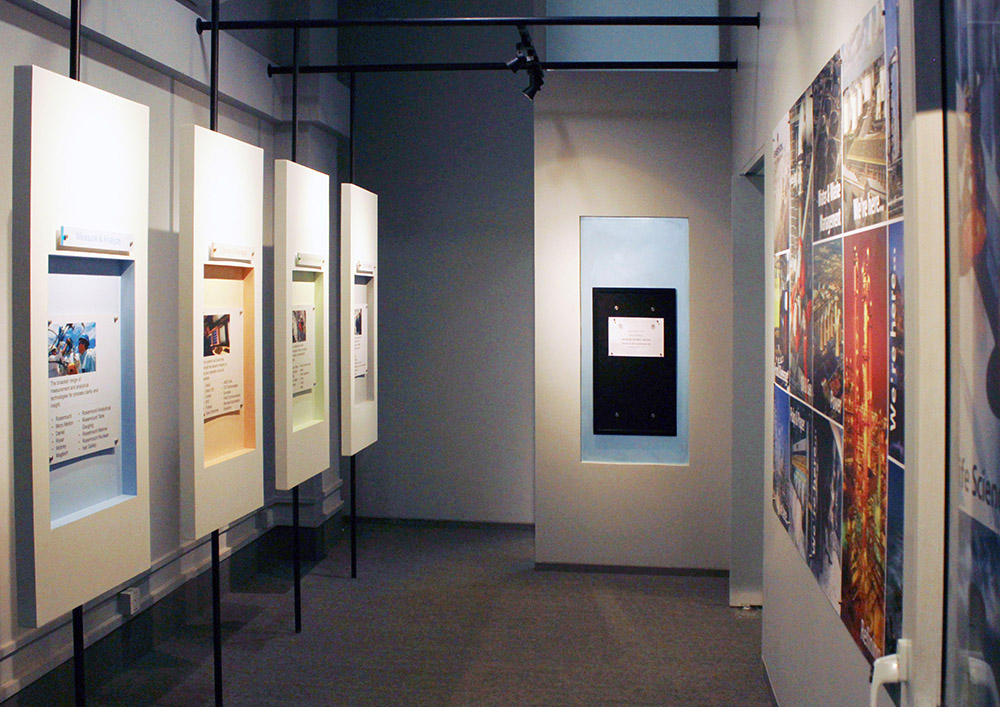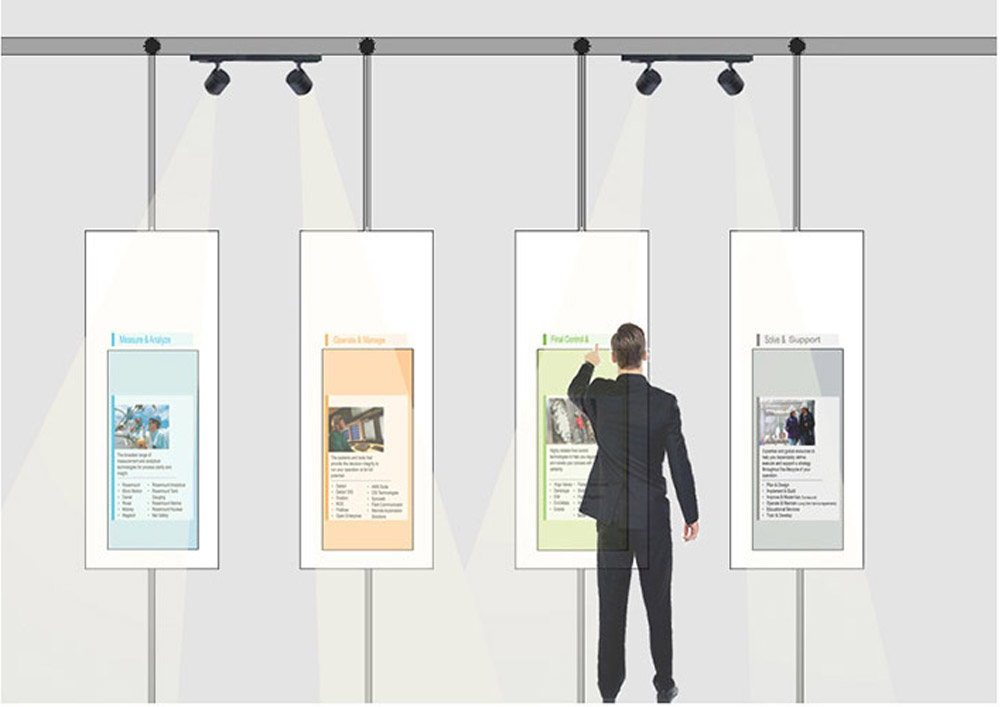E-CAS
The layout for Emerson Center for Advanced Studies was designed around the three classic R’s: Reduce, Reuse and Recycle . Analyzing the existing space, we attempted to REDUCE the intervention and graphics to create a minimal design. We then thoughtfully REUSED the existing furniture, flooring and ceiling tiles available on site. Lastly, through the use of RECYCLED wooden elements, the design was manifested into its contemporary form.
Once the project was commissioned, we had conducted multiple site visits to track the overall performance of our intervention and its impact on the institute. The space had been designed for advanced studies; its intent was to facilitate collaboration amongst the users, provide a platform for Industry people to connect with the institute and provide digital collaboration with various organizations globally. Based on our post-occupancy evaluation, the usage of the space had multiplied to nearly 4 times of the pre-renovation statistic. Industry participation went up by 125% as they felt the institute had the infrastructure to let students collaborate and grow.
Financial support received from various organizations grew 3x and is still actively growing. The students bettered their performance as the new space boosted their enthusiasm and promoted interactive studies. To us, this project was a testament to the fact that no intervention is too small to facilitate a wave of change.
Client: VJTI College, Mumbai
Designer: Dhawal Jain & Nikita Rane
Year: 2016
Program: Innovation Center
Area: 1500 Sq. Ft.

