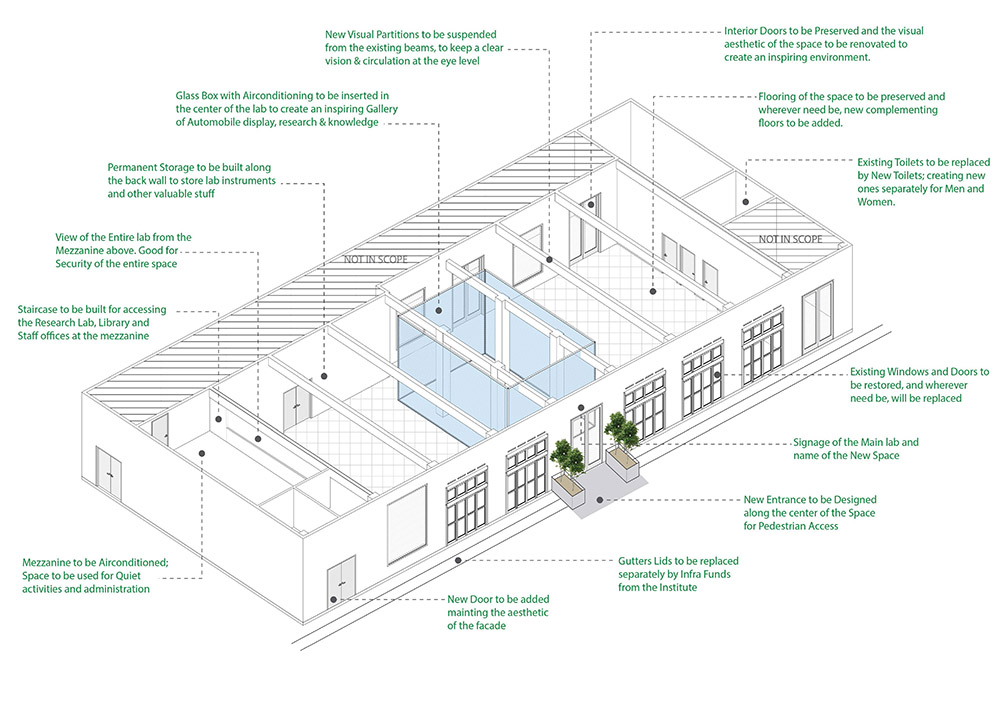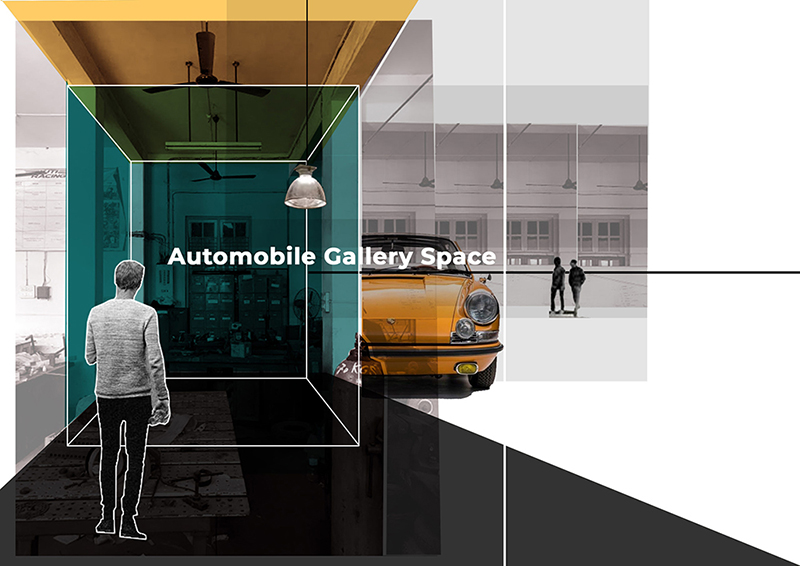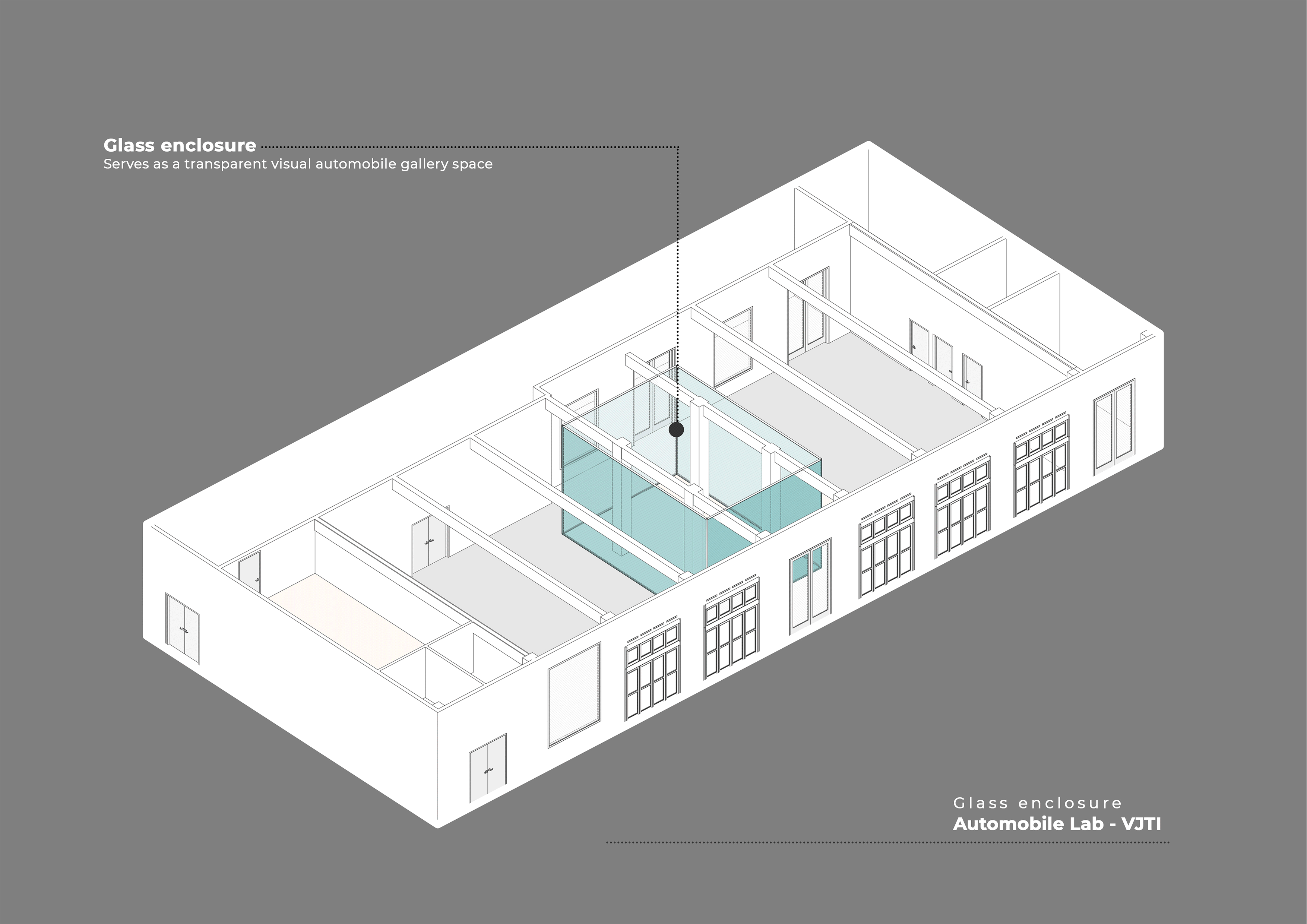Automobile Lab
An existing space was to be repurposed to design a new Automobile lab in it. The programmatic requirement included spaces such as Library, Gallery, Work shop, Classrooms and an administrator’s office. The design utilizes the high ceiling space and proposes a mezzanine in a peripheral part of the space, also becoming a visual control point for the entire lab. Entire entry sequence to the space was reimagined and the the existing façade was preserved, to enrich the value of the context.
Client: VJTI Alumni Association
Designer: Liminal Design Studio
Year: 2020
Program: Laboratory & Gallery
Area: 2000 Sq. Ft




