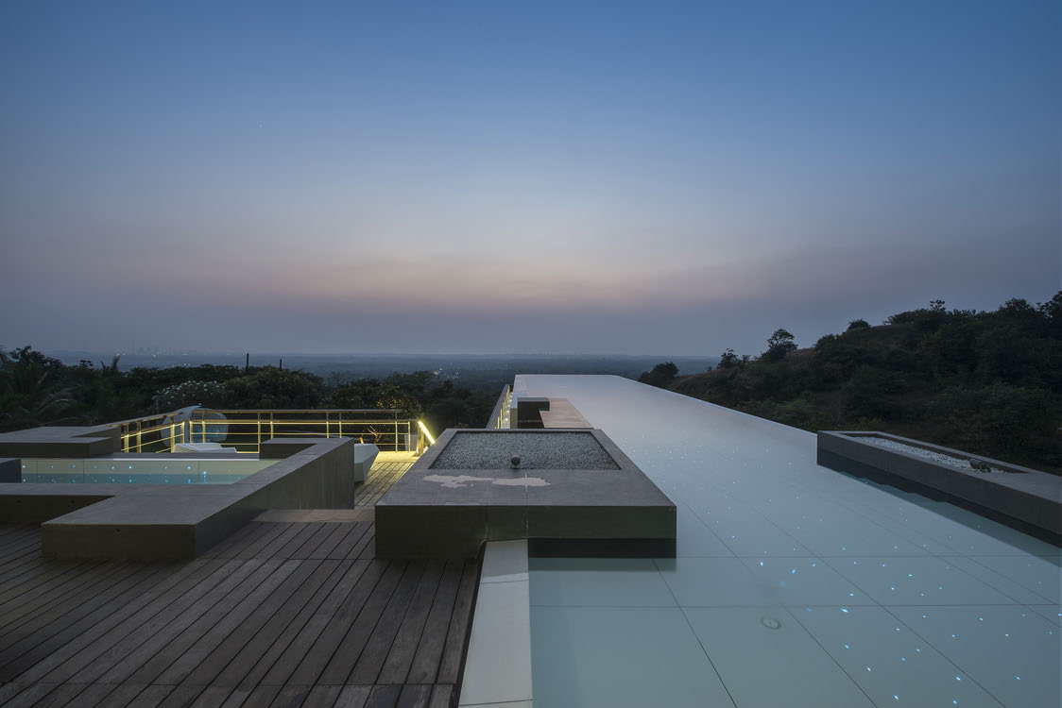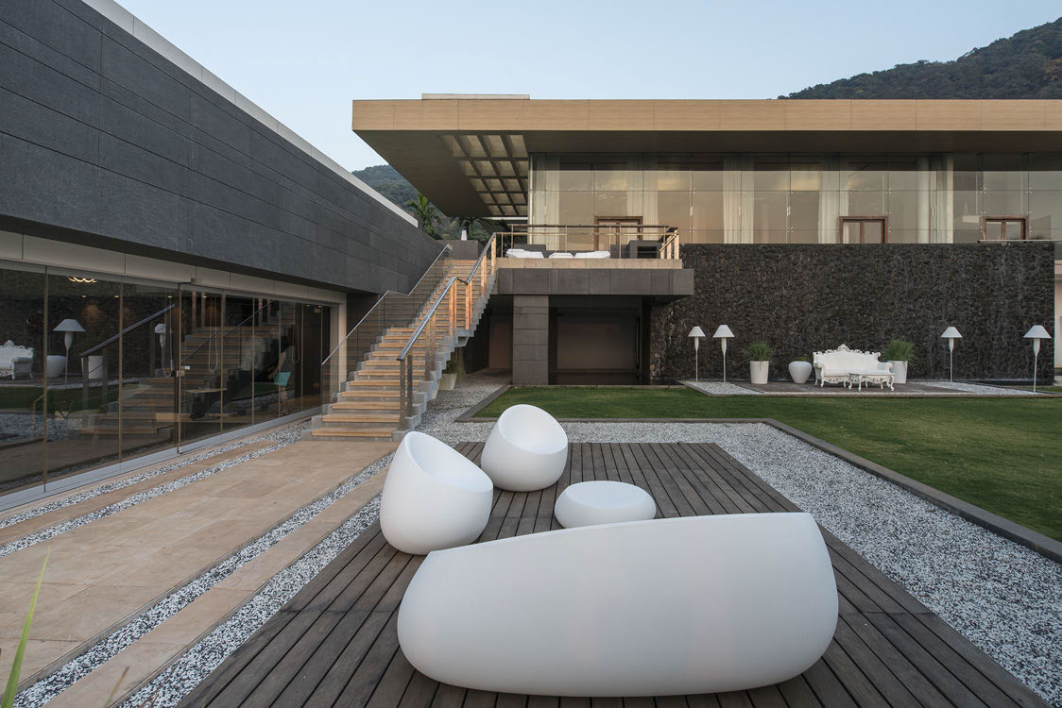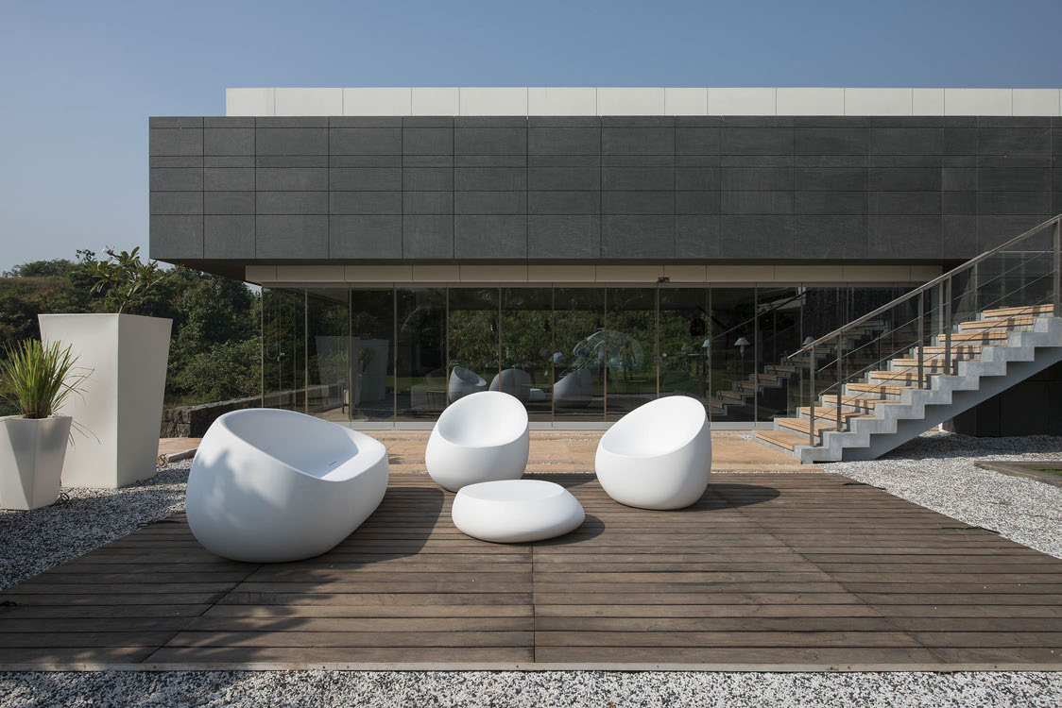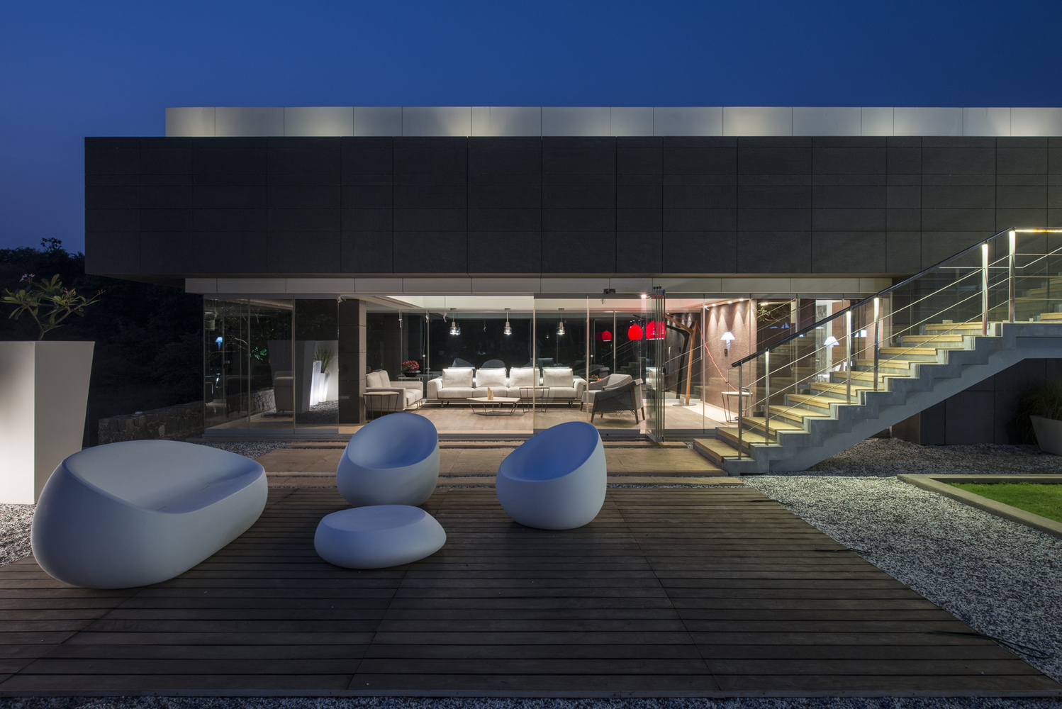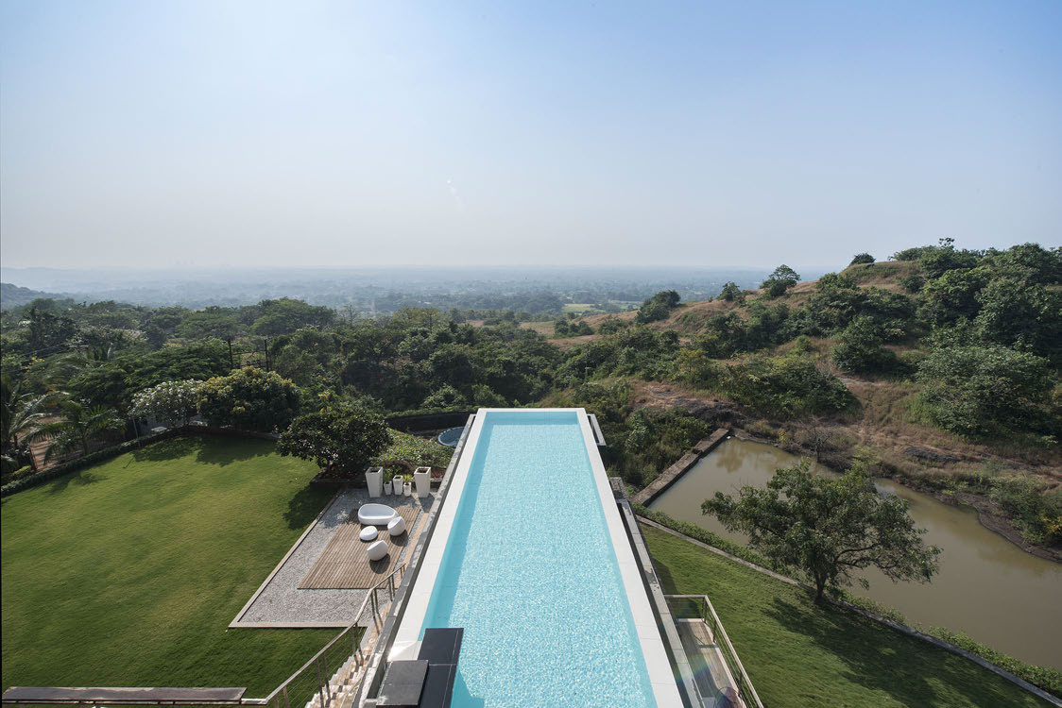RESIDENTIAL
Aurelia – House Under a Pool
This project primarily involves the relocation and design of a swimming pool and its peripheral areas along an existing house, located on a scenic contoured hillside. In addition, it also provides an opportunity to rethink the land adjacent to the existing house. The colonnade and existing swimming pool along the north face of the building were adopted as a proverbial axis along which the new swimming pool, an outdoor dining area, a bar, and more ancillary activities were organized
Client: Confidential
Designer: Rumy Shroff and Associates/SHROFFLEóN
Year: 2020
Program: Luxury private residence and landscaping
Area: 2500 sq ft + 20000 sq ft landscaping
Location : Alibaug, India
Project Team : Dhawal Jain (Project architect), Kayzad Shroff (Associate), Ronnie Bulsara (Associate), Rumy Shroff (Principal)

